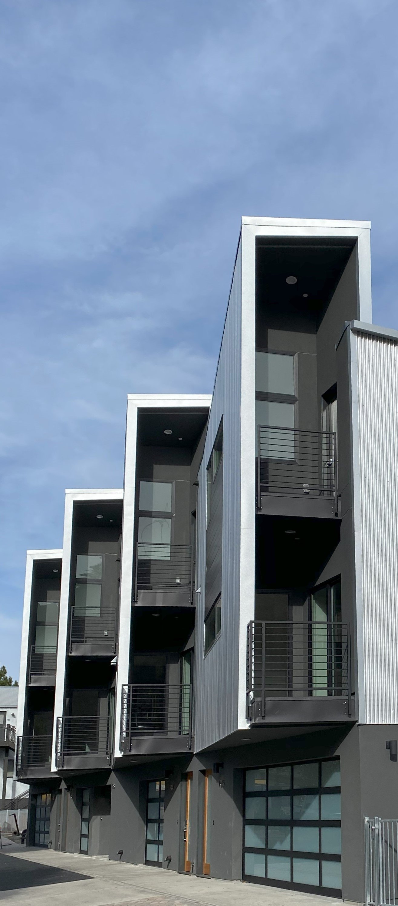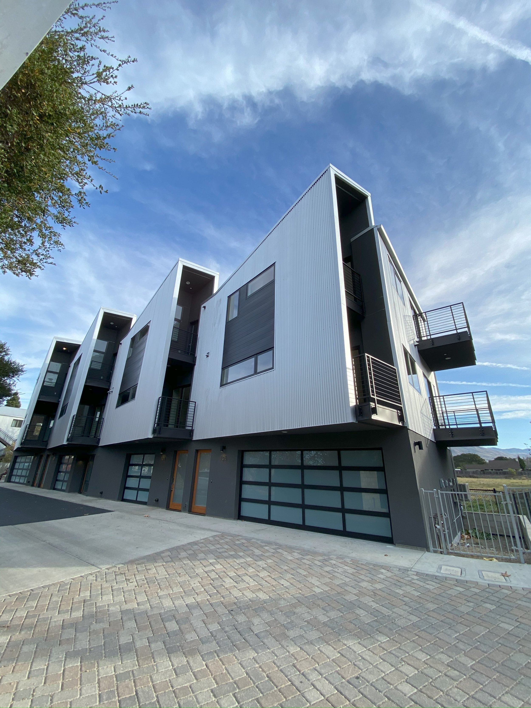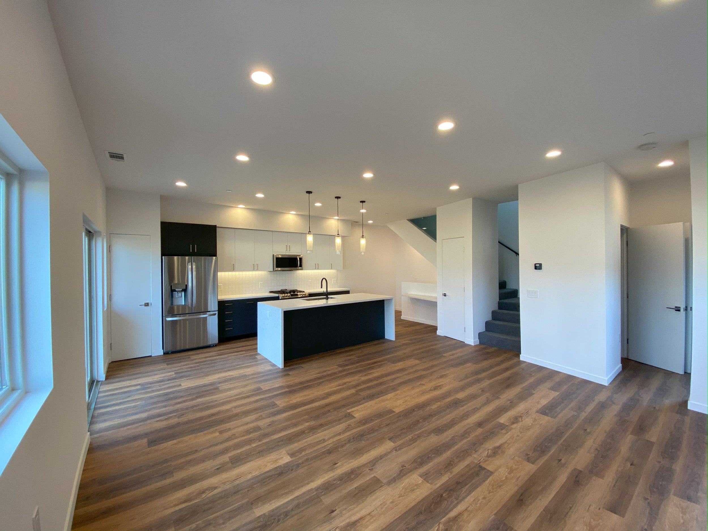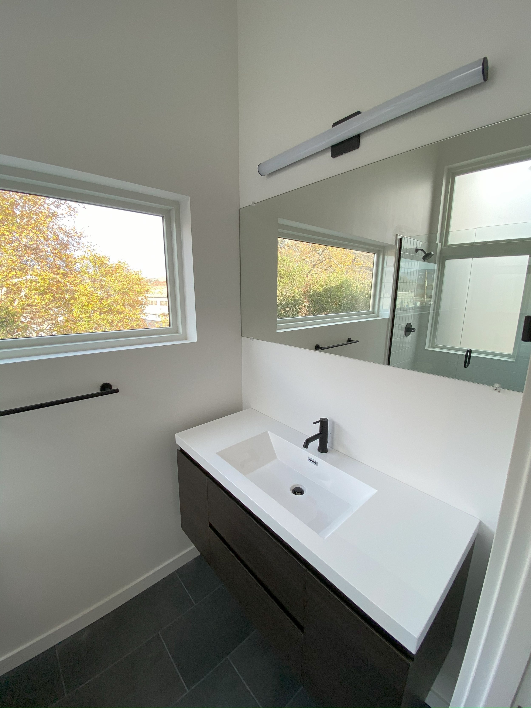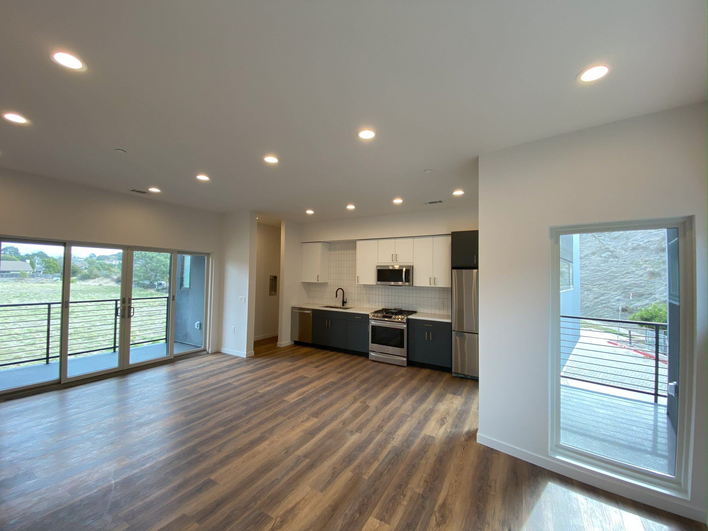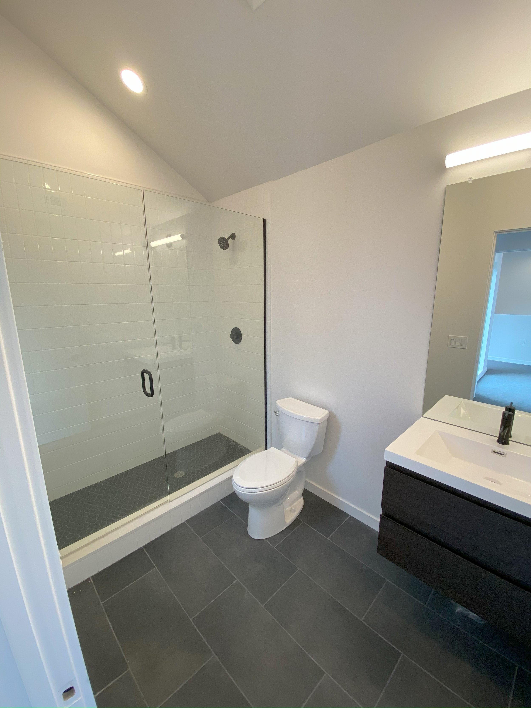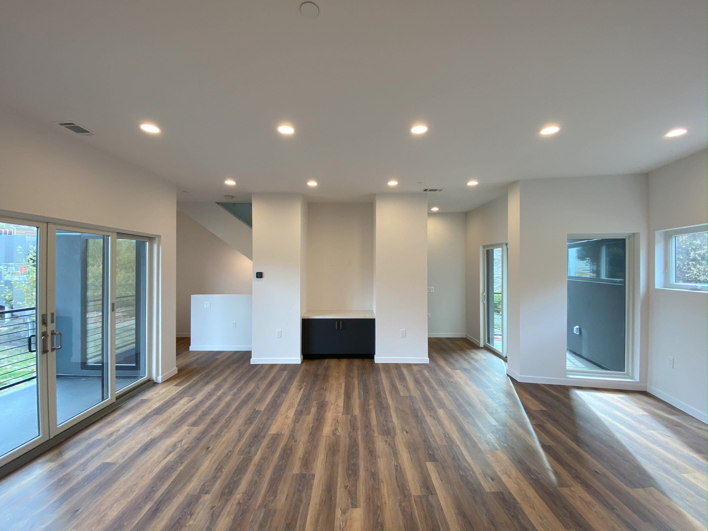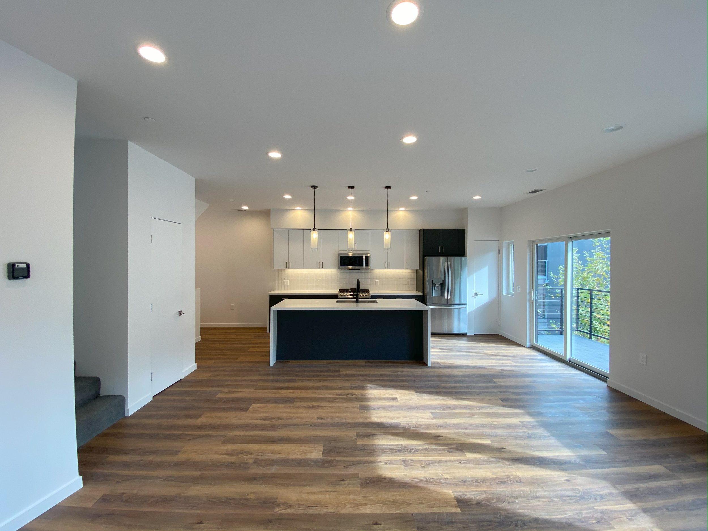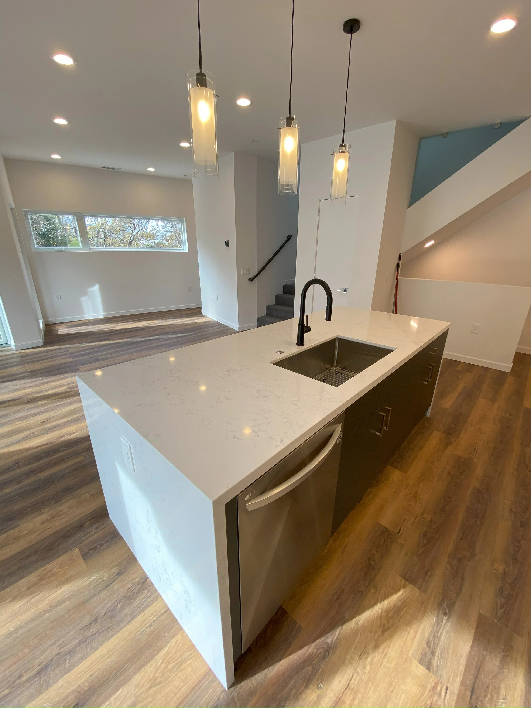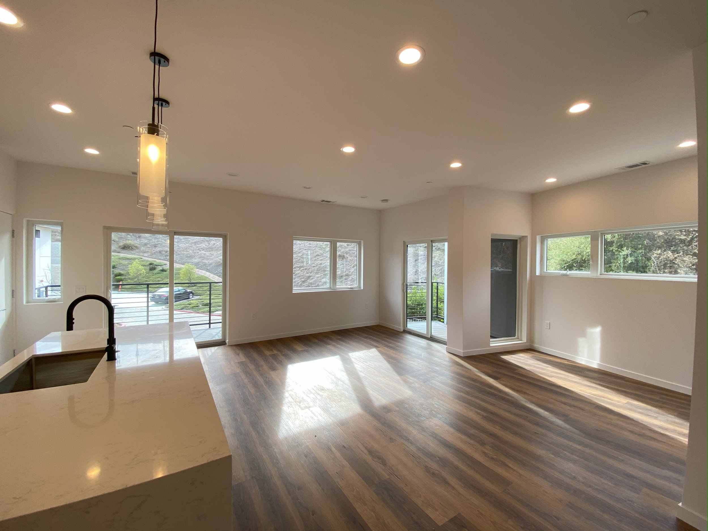Bridge Street Lofts
Structural: Charles Ashley P.E., Ashley + Vance
Program: Multi-Family Residential
Location: San Luis Obispo, California
Size: 8,480 sf
Status: Built
Architect - garcia architecture + design
The intent of the Bridge Street Lofts project is to bring sustainable modern development to a wider market, while helping the city achieve local housing requirements via smart growth, in-fill development. The Bridge Street Lofts showcase modern + industrial materials, both inside and out. Large south-facing fenestration in the open living spaces bring natural light and air while allowing the occupants to enjoy the natural hillside and landscape vistas beyond. Clean and elegant interior finishes in the kitchen, living room and bathrooms bring a touch of luxury throughout these spaces. Each loft unit is designed as a condensed yet efficient housing unit that moves upwards instead of outwards, in a deliberate effort to provide efficient housing while treadling lightly on the land it occupies.
Photos by Matt Sansone, https://www.slo.photos/

